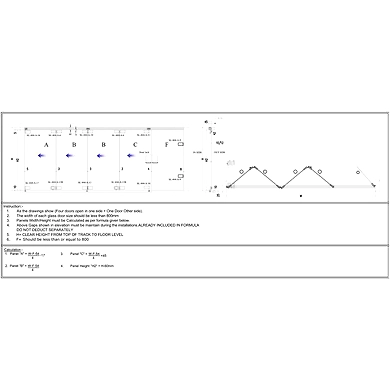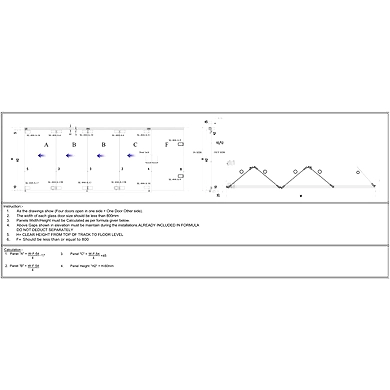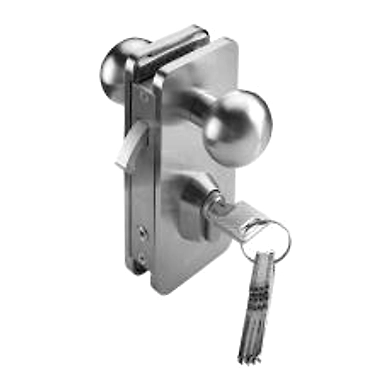Welcome to Fair Deal Enterprise
yotpo
Ozone - Sliding Folding System - 444 - SL-444 (4 Plus 1 Panel)
BrandOzone
SKU500251
-
Product is not available
- Price upon request
-
-+
-
As the drawings show (Four doors open in one side + One Door Other side). The width of each glass door size should be less than 800mm Panels Width/Height must be Calculated as per formula given below. Above Gaps shown in elevation must be maintain during the installations. ALREADY INCLUDED IN FORMULA DO NOT DEDUCT SEPARATELY. H= CLEAR HEIGHT FROM TOP OF TRACK TO FLOOR LEVEL F= Should be less than or equal to 800
Minimum Order Quantity1
-
Additional Information
As the drawings show (Four doors open in one side + One Door Other side). The width of each glass door size should be less than 800mm Panels Width/Height must be Calculated as per formula given below. Above Gaps shown in elevation must be maintain during the installations. ALREADY INCLUDED IN FORMULA DO NOT DEDUCT SEPARATELY. H= CLEAR HEIGHT FROM TOP OF TRACK TO FLOOR LEVEL F= Should be less than or equal to 800
SL-444 (4 Plus 1 Panel) Four Sliding One Side Plus 1 Door
Panel "A" = [ (W-F-54)/4 ] - 17 Panel "B" = [ (W-F-54) /4] Panel "C" = [ (W-F-54)/4 ] +45 Panel Height ''H2'' = H-60mm -
Reviews ()
Write a Review
As the drawings show (Four doors open in one side + One Door Other side).
The width of each glass door size should be less than 800mm
Panels Width/Height must be Calculated as per formula given below.
Above Gaps shown in elevation must be maintain during the installations.
ALREADY INCLUDED IN FORMULA
DO NOT DEDUCT SEPARATELY.
H= CLEAR HEIGHT FROM TOP OF TRACK TO FLOOR LEVEL
F= Should be less than or equal to 800
SL-444 (4 Plus 1 Panel) Four Sliding One Side Plus 1 Door
Panel "A" = [ (W-F-54)/4 ] - 17 Panel "B" = [ (W-F-54) /4] Panel "C" = [ (W-F-54)/4 ] +45 Panel Height ''H2'' = H-60mm
SL-444 (4 Plus 1 Panel) Four Sliding One Side Plus 1 Door
Panel "A" = [ (W-F-54)/4 ] - 17 Panel "B" = [ (W-F-54) /4] Panel "C" = [ (W-F-54)/4 ] +45 Panel Height ''H2'' = H-60mm
Style changes
Please save your changes
Get Quote
Download cart items as a formal quotation
-
Step 1:
Add items to the Cart
-
Step 2:
Go to My Cart Page
-
Step 3:
Download Quotation










