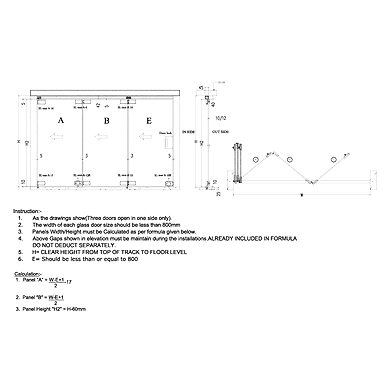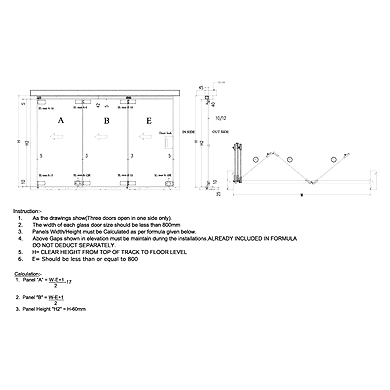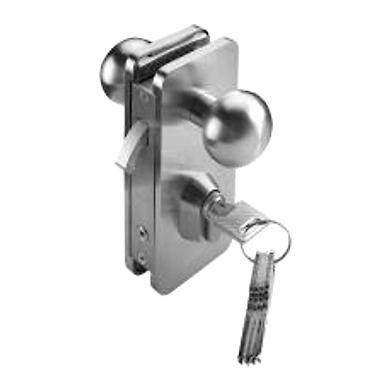Welcome to Fair Deal Enterprise
yotpo
Ozone - Sliding Folding System - 444 - SL-444 (3 Panel)
BrandOzone
SKU500244
-
Product is not available
- Price upon request
-
-+
-
As the drawings show(Three doors open in one side only). The width of each glass door size should be less than 800mm Panels Width/Height must be Calculated as per formula given below. Above Gaps shown in elevation must be maintain during the installations. ALREADY INCLUDED IN FORMULA DO NOT DEDUCT SEPARATELY. H= CLEAR HEIGHT FROM TOP OF TRACK TO FLOOR LEVEL E= Should be less than or equal to 800
Minimum Order Quantity1
-
Additional Information
As the drawings show(Three doors open in one side only). The width of each glass door size should be less than 800mm Panels Width/Height must be Calculated as per formula given below. Above Gaps shown in elevation must be maintain during the installations. ALREADY INCLUDED IN FORMULA DO NOT DEDUCT SEPARATELY. H= CLEAR HEIGHT FROM TOP OF TRACK TO FLOOR LEVEL E= Should be less than or equal to 800
Panel "A" = [ (W-E+1) /2] - 17 Panel "B" = [ (W-E+1) /2 ] / 2 Panel Height ''H2'' = H-60mm
SL-444 (3 Panel) All Panel Sliding One Side -
Reviews ()
Write a Review
As the drawings show(Three doors open in one side only).
The width of each glass door size should be less than 800mm
Panels Width/Height must be Calculated as per formula given below.
Above Gaps shown in elevation must be maintain during the installations.
ALREADY INCLUDED IN FORMULA
DO NOT DEDUCT SEPARATELY.
H= CLEAR HEIGHT FROM TOP OF TRACK TO FLOOR LEVEL
E= Should be less than or equal to 800
Panel "A" = [ (W-E+1) /2] - 17 Panel "B" = [ (W-E+1) /2 ] / 2 Panel Height ''H2'' = H-60mm
SL-444 (3 Panel) All Panel Sliding One Side
Panel "A" = [ (W-E+1) /2] - 17 Panel "B" = [ (W-E+1) /2 ] / 2 Panel Height ''H2'' = H-60mm
SL-444 (3 Panel) All Panel Sliding One Side
Style changes
Please save your changes
Get Quote
Download cart items as a formal quotation
-
Step 1:
Add items to the Cart
-
Step 2:
Go to My Cart Page
-
Step 3:
Download Quotation










